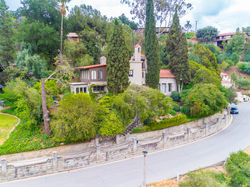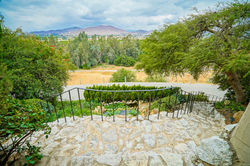
4630 Indian Hill Rd. Riverside, CA 92501
 |  |
|---|---|
 |  |
 |  |
 |  |
 |  |
 |  |
 |  |
 |  |
 |  |
 |  |
 |  |
 |  |
 |  |
 |  |
 |  |
 |  |
 |  |
 |  |
 |  |
 |  |
 |  |
 |  |
 |  |
 |  |
 |  |
 |  |
 |  |
 |  |
 |  |
 |  |
 |  |
 |  |
 |
$869,000

4 Bedrooms
3 Baths
3500 Square Feet
Just Listed
This spectacular and private Spanish Mediterranean Castle is perched above the street on Little Mt Rubidoux, with unobstructed vistas to the green-belt bike path and the mountains beyond. The dramatic entrance features a hand-crafted quartz stairway leading past a lily pond and fountain to a grotto-vaulted stone entry with massive oak door. The home boasts features of the famed local architect Henry Jekel, including a grand staircase, stained glass, wrought iron railings, uniquely hand-textured walls and a rooftop tower. Main floor features a formal living room, elegant fireplace, a two-story, dark wooden-beam cathedral ceiling w/original painted stencil trim. French doors open to a covered patio and a library/den, 1st floor bedroom w/full ensuite, large formal dining room, kitchen and alcove, top-of-the-line appliances, a family sized breakfast room, plus walk-in pantry. 2nd floor features a 'Juliet' balcony overlooking the living room, huge master suite, large windows, adjacent dressing room and master bath in French and Italian limestone with walk-in closet, 2 more bedrooms, one w/ full ensuite bath. The home offers three patios, a large waterfall and 30 ft. pond with an island, bridges and a gazebo, with lush mature foliage. Rear gardens with stone-walled terraces and a granite cliff; a back gate gives easy access. A 3-car garage is at the front street. Great for entertaining, the home has rich history of parties attended by Jack Benny and other notable Californians. This home has a Structure of Merit and may easily qualify for the Mills Act saving up to 50% off property taxes. It is also in a Book called Adobes Bungalows, and Mansions of Riverside California, found on page 271. Home sits on 2 lots 207041001 and 207041002, has a nicely sized walk in basement and an easy walk to the park just down the street and Lake Evens.
Neighborhood View